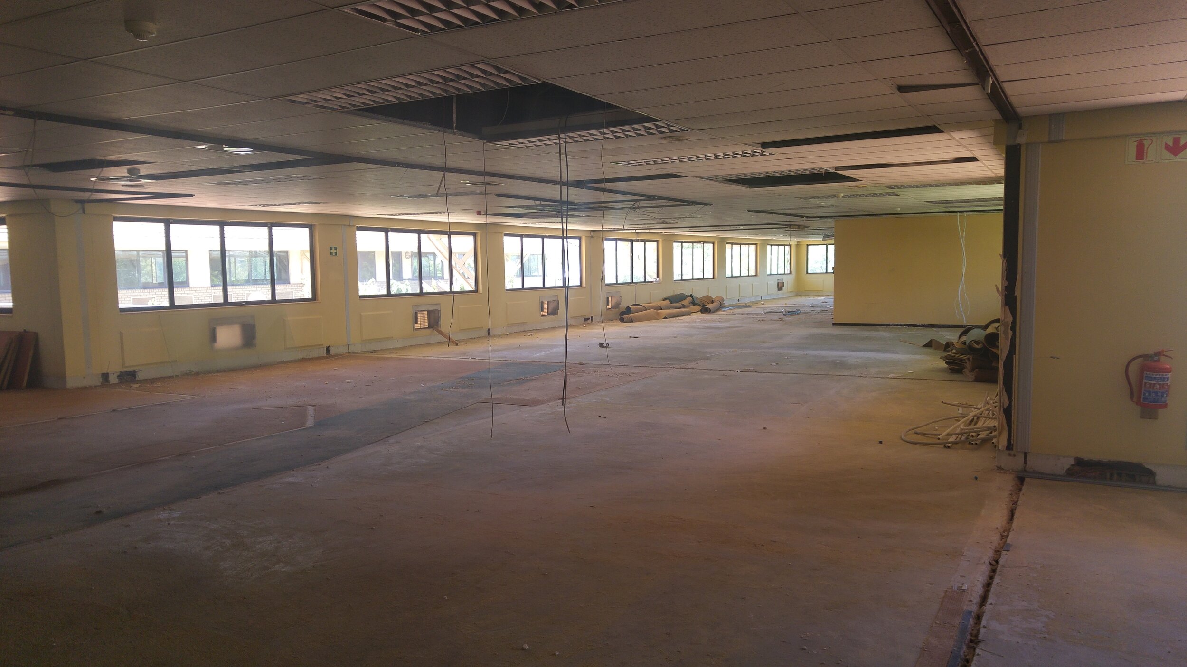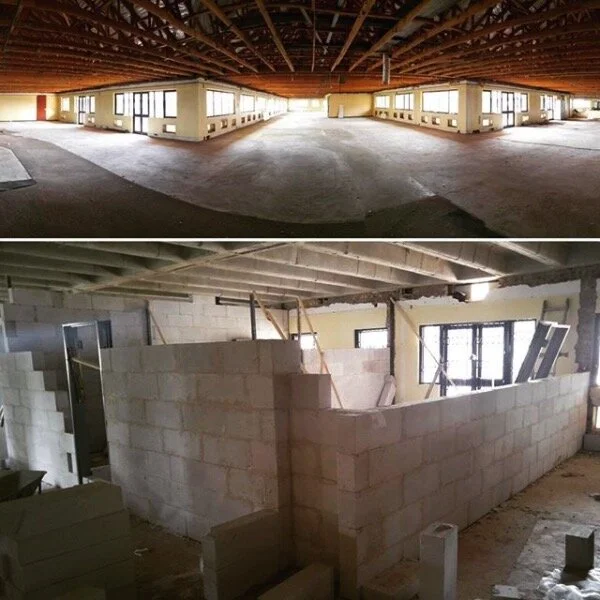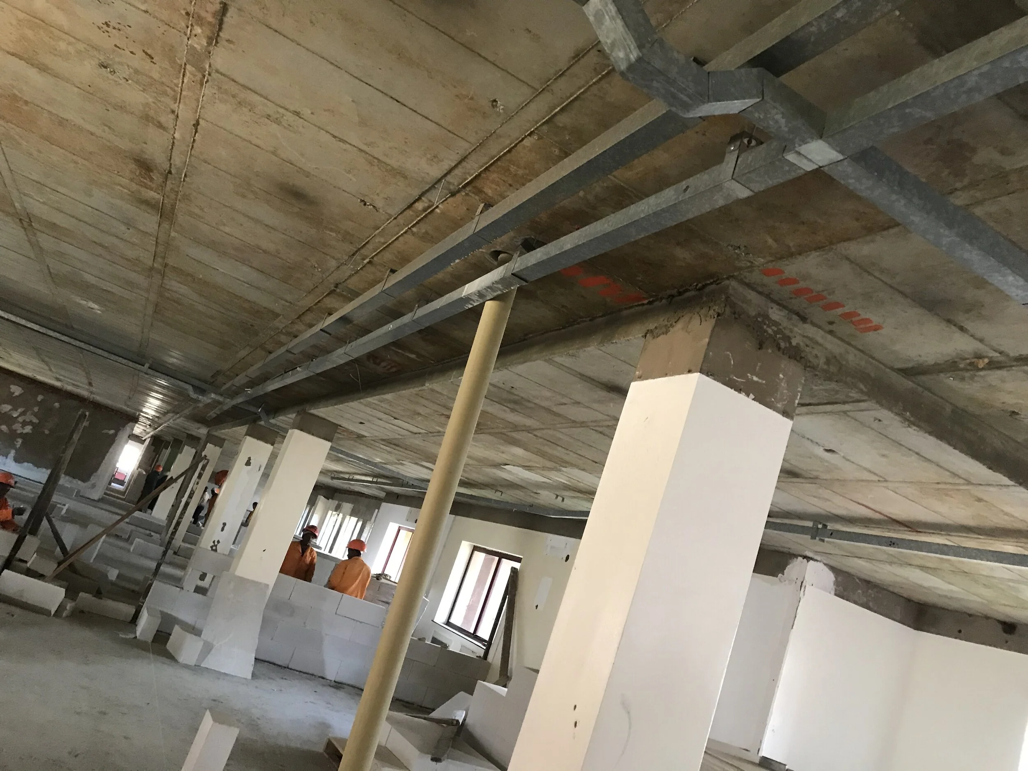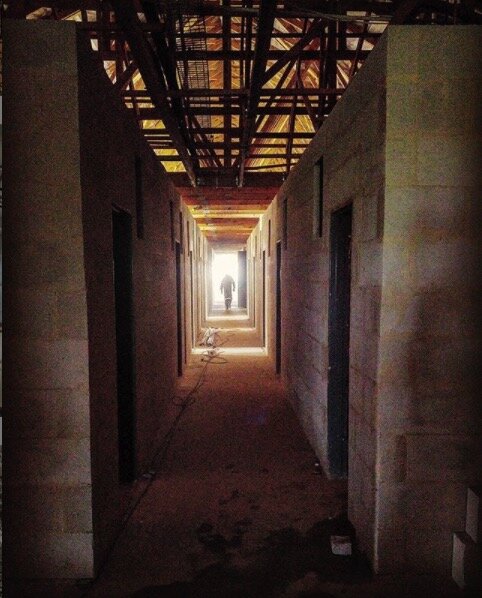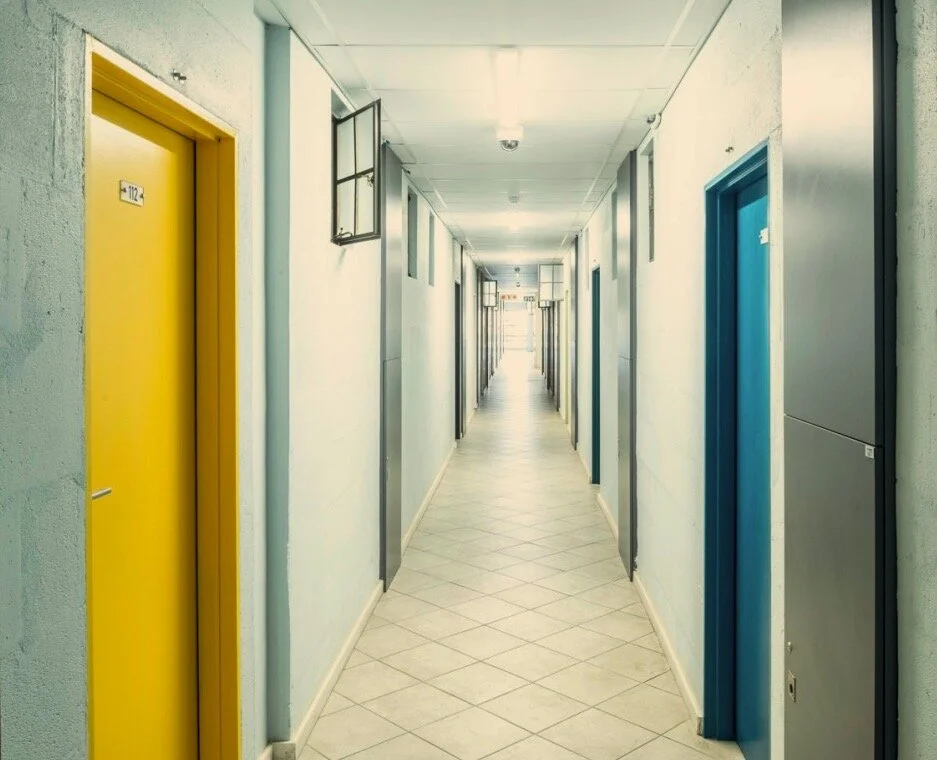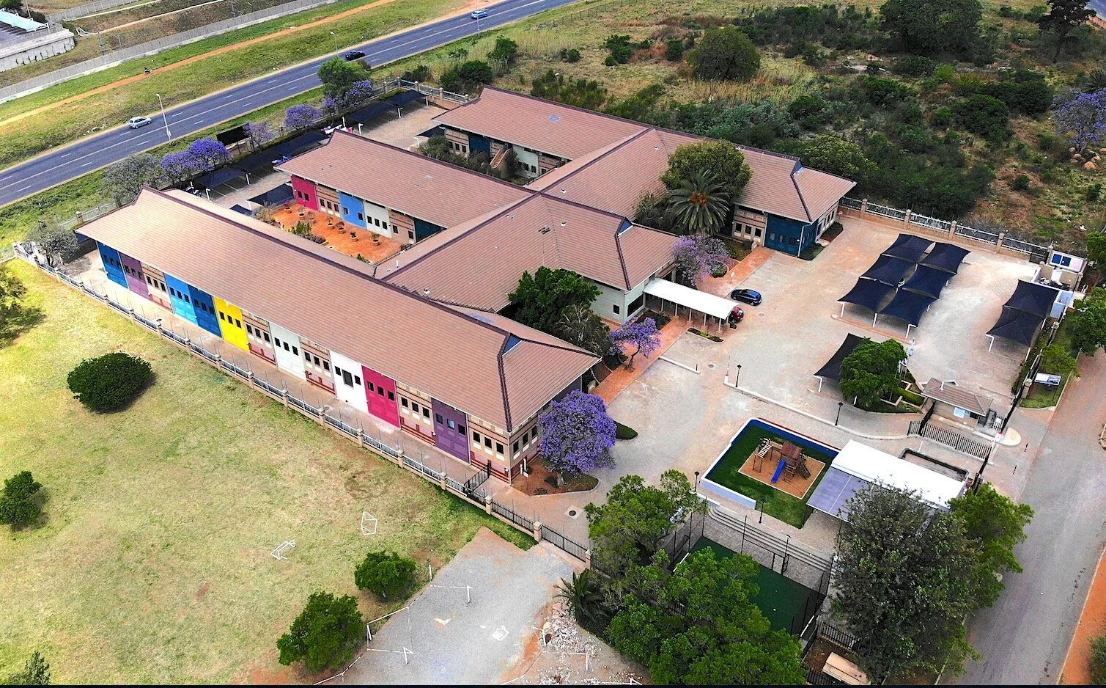This project was the conversion of 2 existing office buildings into high density residential apartment buildings.
Without existing structural design information, only GPR scanning of the existing structure and the use of the SANS loading code could give us a reliable design load allowance for the installation of new walls and services. We therefore had to make use of a light weight walling system. In this project we went for Autoclaved Aerated Concrete (AAC) blocks based on the architect’s and client’s design and requirements .

