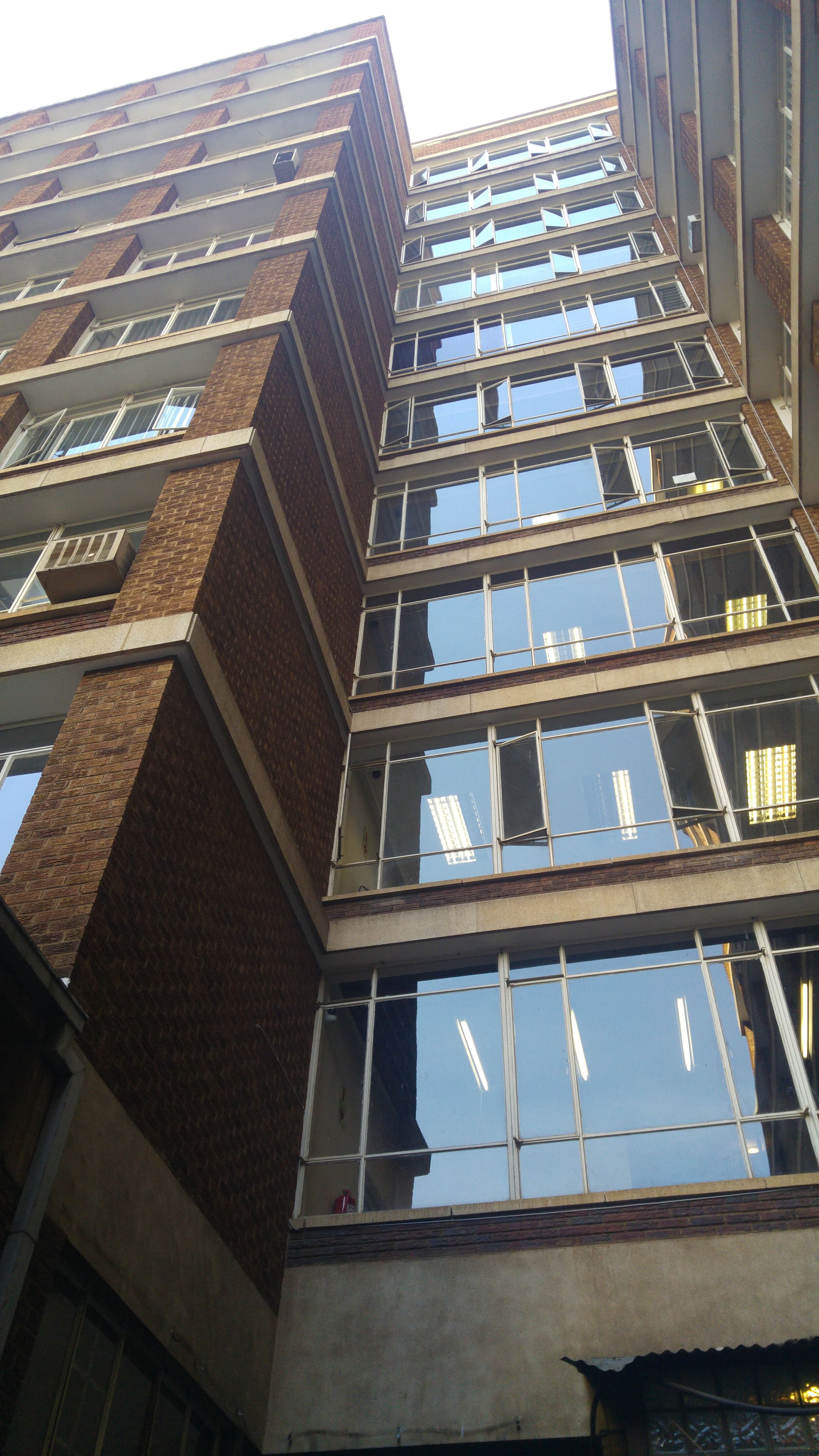Our first project. Southpoint Corner in Braamfontein. This one involved the addition of “clip-on” balconies to the existing staircase foyers creating new meeting pods and balconies for each floor. This was achieved by installing a light steel structure that bolted into the concrete frame. The existing building required some strengthening at the openings as the upstand beams had to be demolished to allow access to the new balconies.
The existing roof space was also converted into an accessible roof garden by removing the existing deep screed and replacing with a more load efficient and waterproofed solution. It required GPR scanning of the slab reinforcement in order to assess the allowable loading capacity to get it within code allowances for its new usage.












